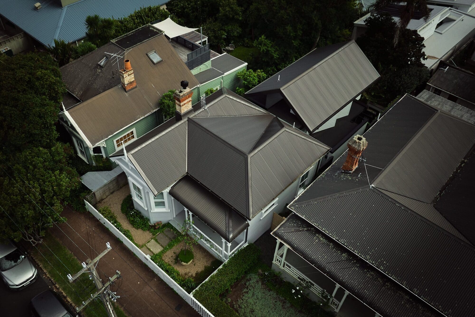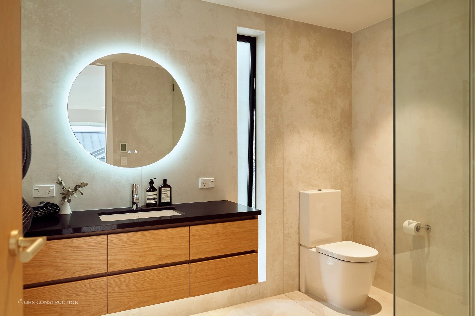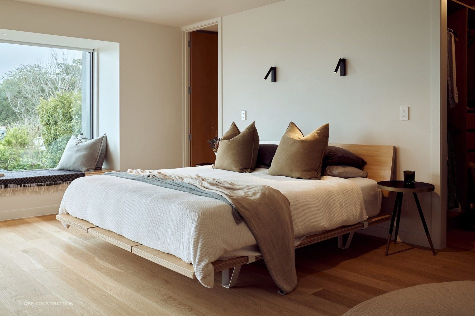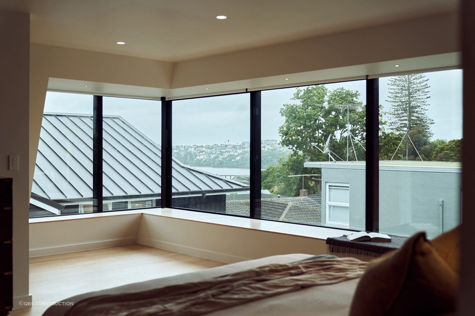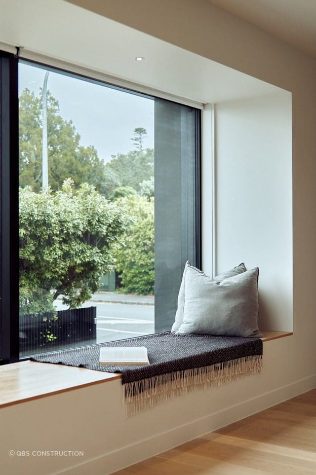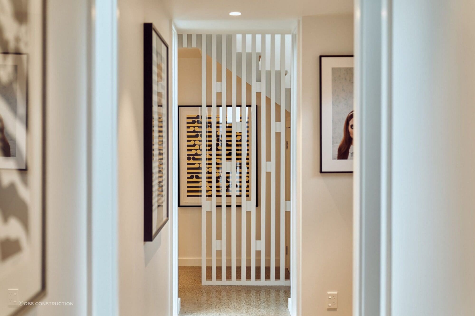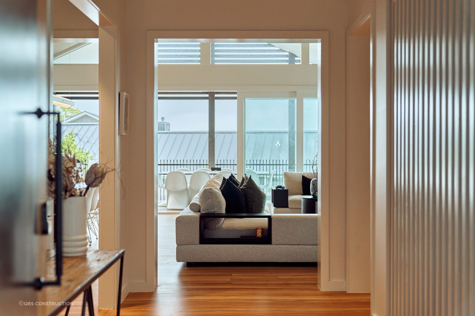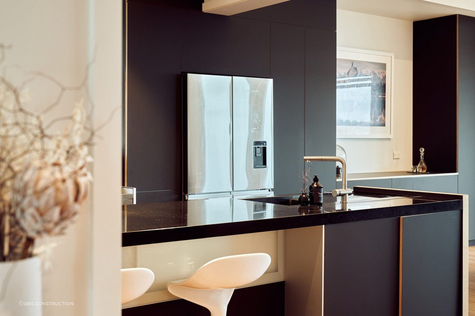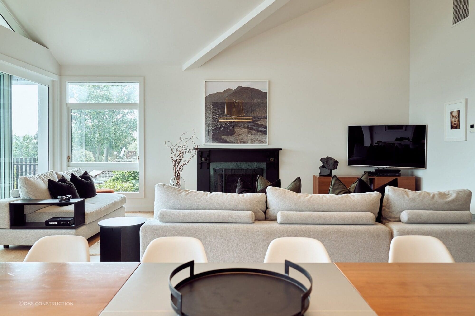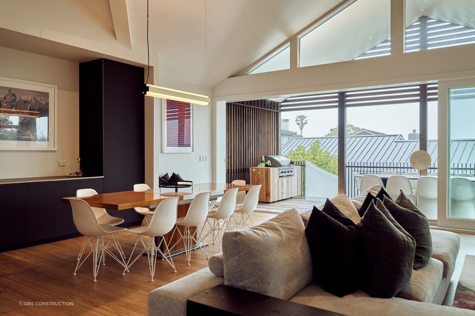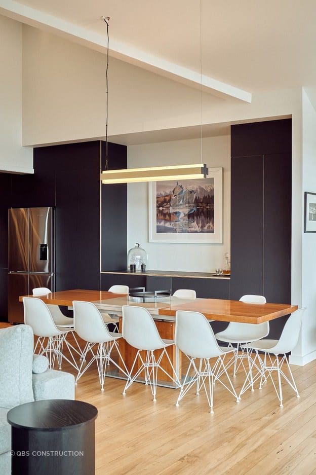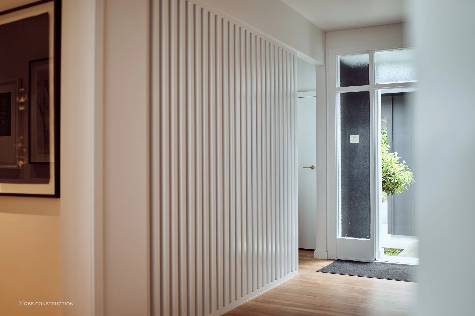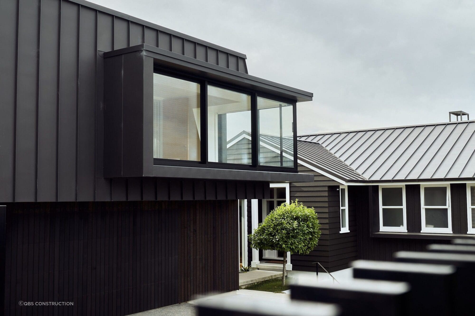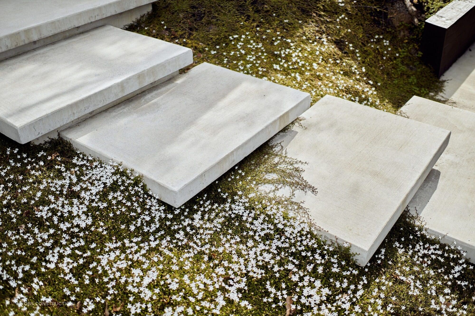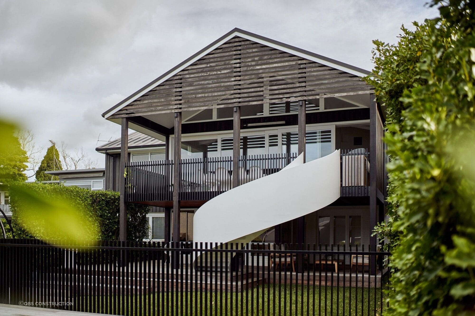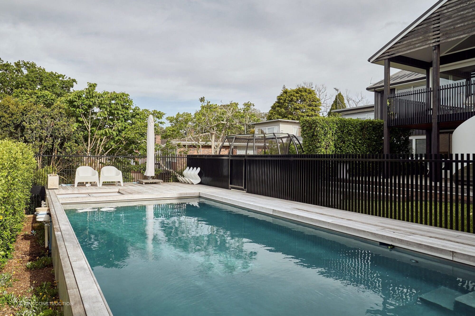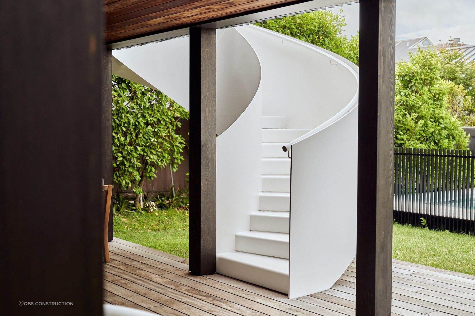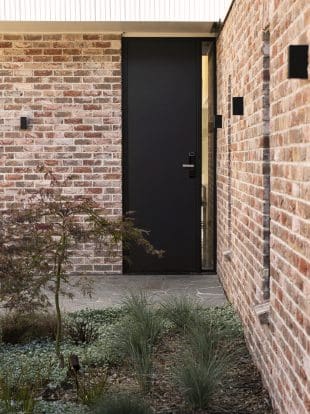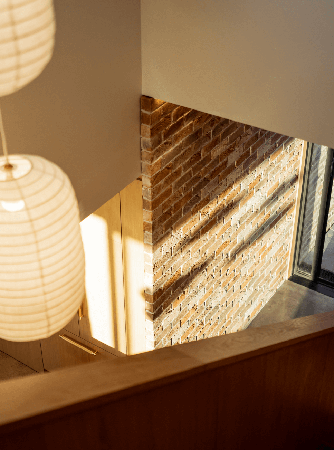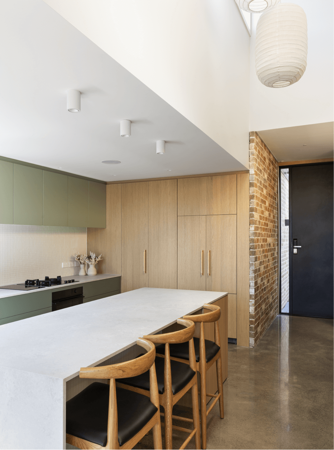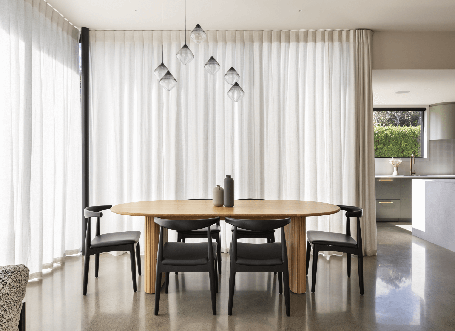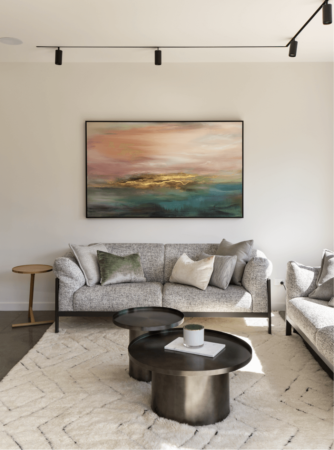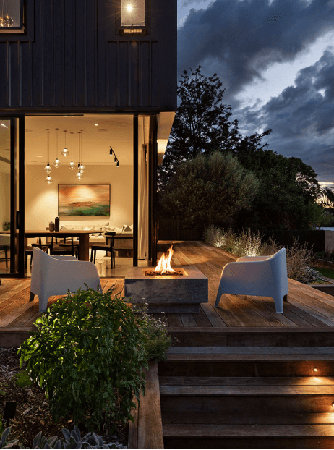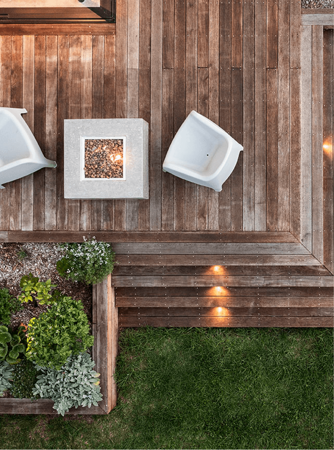Over the past 18 months we have been undertaking what can only be described as one of the largest private residential heritage projects to be undertaken in Auckland over the last decade.
Months and months of planning, scheduling and budgeting were required to get this project underway.
We began by lifting & temp proping the existing 100+ year old home +300 above its FFL to give us room to slide the home backwards. At the same time we began building a towering 12m high temporary SED foundation at the back of the property.
Once ready and dozens of safety checks had been done, we began to slide the home of its foundation and back approx 24m, to allow us room to safely and efficently dig down 3.4m and create an entire additional 230m2 level.
This level would accomodate a new wine cellar, movie room, music room, guest bedroom with ensuite, kids rumpus & a spacious 3 car garage! topped off with a 2m2 lift shaft that would give access from basement to all 3 levels threw the middle of the home.
Shore road
Lorem ipsum dolor sit amet, consectetur adipiscing elit. Non est augue turpis mi aliquet. Semper dictumst nisl, et sapien arcu non lectus blandit massa. Ut morbi non, nulla in aenean ullamcorper. Tincidunt senectus vulputate nunc morbi sed dignissim.
Integer luctus lectus viverra purus integer nisi, consectetur aliquam. Congue dignissim augue neque in quis ante curabitur scelerisque imperdiet. Vitae ultrices vulputate nunc vestibulum vivamus lacus, commodo. Risus lacus, duis turpis sed. Scelerisque iaculis sed sit ultricies dui laoreet magna in a.
Nunc, vitae elementum tellus non. Diam sit nec at ipsum. Mollis habitasse tristique integer risus sit molestie. At tristique elementum suspendisse sem et venenatis. Cursus et risus convallis viverra.
Lorem ipsum dolor sit amet, consectetur adipiscing elit. Purus mollis massa, a, maecenas massa. Faucibus aenean faucibus quis posuere urna est. Felis fermentum porta nulla adipiscing aliquet. Sed turpis scelerisque id in donec habitant etiam mi. Lacus nec fusce aliquet sed justo elit velit sed at. Arcu elementum faucibus lorem quis.
Lorem ipsum dolor sit amet, consectetur adipiscing elit. Eget vitae sed in lacus consectetur volutpat nunc ultrices varius. Facilisi massa odio vestibulum mi. Phasellus egestas vitae, risus, pulvinar. Et cursus orci justo sagittis, tortor venenatis vestibulum dolor. Leo consequat mauris quisque sed vulputate netus. Habitasse lacus, fermentum, diam, ullamcorper et. Varius viverra nibh placerat pharetra proin. Sed tincidunt tortor viverra tellus luctus sagittis cursus condimentum.
