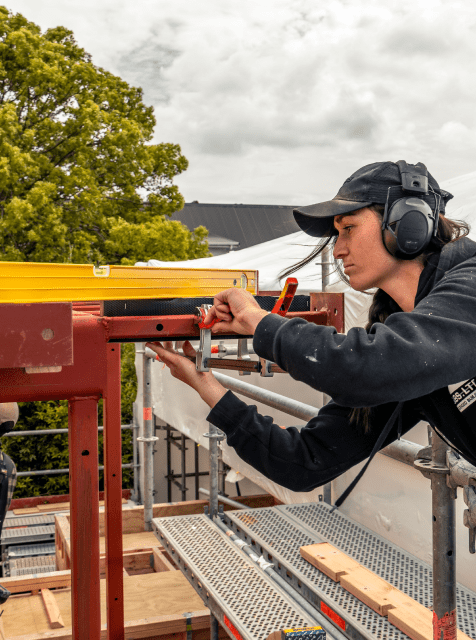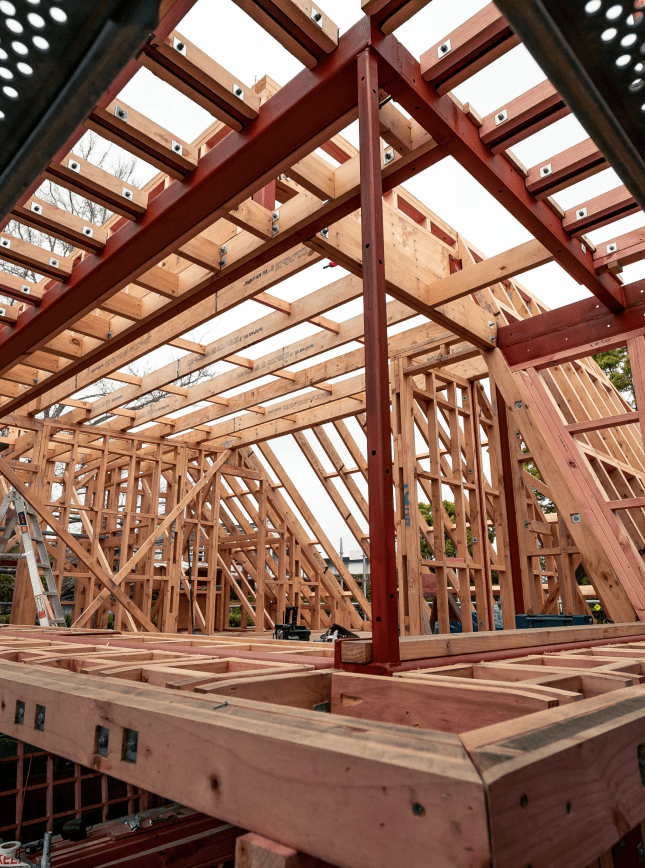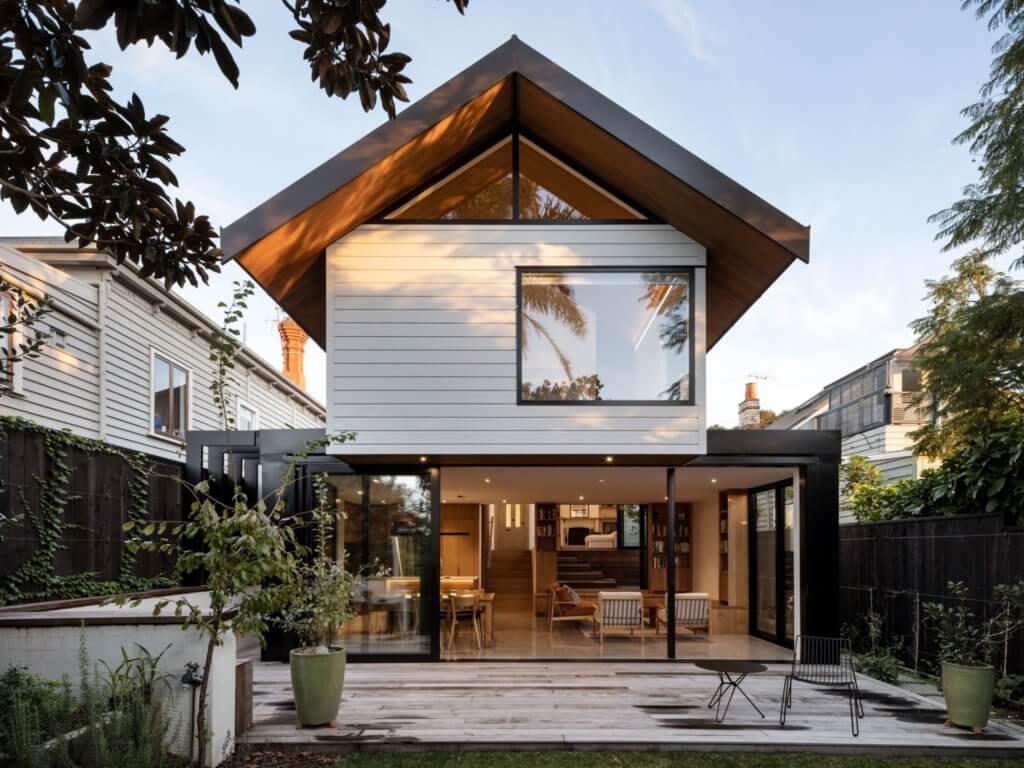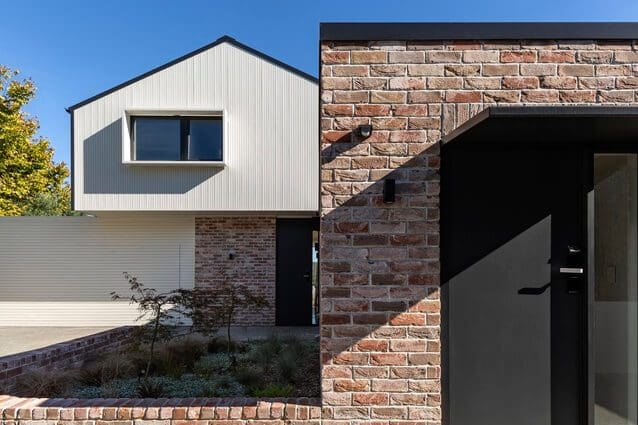OUR PROCESS
At QBS Construction, we believe in a collaborative approach and are dedicated to delivering exceptional results. Our step-by-step process ensures that every project is completed smoothly, with minimum stress and disruption, so you can sit back, relax, and enjoy the results of your dream project.


The first step is for us to book an initial consultation with you. Here we can simply come out and introduce ourselves. You can meet owner Troy and discuss the vision for the project, concerns, experience, and who you generally are, as getting to know us and us getting to know you is very important. During this consultation, we will take a look at the site, take some notes on services and logistics, discuss your goals, and answer any questions you may have about building in general or building in today’s market.
You may have already engaged an architect and had a design or concept design completed. This is absolutely fine, and we can get started with a review of those concepts. If you do not have a design or plans yet, we can put forward some recommendations around what architect we think would fit your budget, personality, and vision best. We have worked with some of New Zealand’s best established and up-and-coming architects, and just like builders, they are all very different in the way they do things.
Once our consult is completed, we will establish your client file within our CRM and kick off our relationship with an E-introduction document about QBS and the next steps you need to take.
Following the initial consultation, a design brief meeting will be scheduled to meet with your preferred Architect. An open conversation can be had to establish your key wants and needs for the job. This is a great time for the Architect to add design input around function, look and style, together you can work through what fits your needs.
From here the concept plan can be created which usually includes existing and proposed floor plans, basic elevations and site plan. Here we want to try to capture the important parts without going too far down the rabbit hole on detail, once completed they can be pushed to the builder for stage 1 provisional costing.
Once an initial budget has been carved out by the builder and sent back for review, all parties can work towards developing the drawings to draft working drawings. Using the provisional budget sum details and finishes can be added to the plans, walls increased, expanded, shortened or lifted. We want to develop the plans to a point where they can be provided back to the builder for his first detailed cost estimate.
Structural consultants will present draft plans at this point also so that allowances and considerations can be made for these works. Changes can still be made at the next stage but ideally the floor plans, elevations and spaces are set once this stage is completed.
The final stage of the design is producing detailed working drawings that cover every internal and external space. It’s all in the details! And the more in depth the plan specifications are at this stage, the more detailed and accurate the pricing will be. A schedule of finishes and selections will also be produced outlining the required finish of all spaces internally and externally. If it is possible it is best practice to also include a list of fixtures, appliances and supplies that will be required so the builder can seek trade pricing on these also.
Once these plans have been completed, and signed off by the client they will be submitted to the council for building consent signoff.If a resource consent is required, this will be submitted after the concept stage, but before working drawings. The Architect while producing concepts will investigate your zoning rules and advise if the RC is needed and what is required from you and them if this is the case.
As a client, it is absolutely crucial to have a clear understanding of the project scope and costs. Ideally, you will review the project budget at two or three different stages throughout the design process. This gives you the option to review and refine the scope and specifications in specific areas, and creates more clarity for everyone about where you want to spend your budget.
Having a fully itemised and detailed estimate is important if you need to secure financing for the job or review, re-quote, and renegotiate costs with subcontractors during the project. It sets a clear understanding of the scope of work for the job and ensures that all parties are on the same page, which helps avoid misunderstandings and disputes down the road and makes managing change orders or variations a breeze.
At QBS, we have spent over a decade fine-tuning how our estimates look for our clients, ensuring we provide our quotes in a clear and clean format to reduce confusion when things are altered or changed during the quote process or when the job is active. Our estimates are provided in trade categories, itemised, with specific scope included and excluded sections. We also provide a detailed specification breaking down the sub-trade categories to show the scope.
Stage 1
The first pricing stage should be done once an initial concept and floor plan has been completed, this is the provisional costing stage where the builder reviews the concept plans & using his past experience puts together a budget for each trade required, this will usually consist of 20-30 trades and is where having a builder with experience and projects under the belt counts.
Simultaneously you should also sit down with your architect and create an initial specification budget for items such as flooring, kitchens, fittings, fixtures, tiles, appliances, benchtops and all of the items you will likely play a big part in selecting for the job based on your tastes.
This is where you will usually find out if you have champagne taste on a beer budget! The variation in cost for items such as benchtops, appliances, tiles, taps or light fittings can be astronomical and play a big part in blowing your budget. Remember you need a home to put these items in, so try not to blow the construction budget before the home is built.
Once Stage 1 is completed this will give you an initial idea of project costs and you can then sit down with the builder and architect, review and make changes to the concept plans if you feel the design does not fit your ideal budget, and you can then make these changes as you move to draft working drawings.
Stage 2
Working drawings have now been produced, these plans will hold much more draft detail than your concepts & should incorporate the fundamentals of your project. The builder should now review the plans, draft details, and all of the sub trade requirements and provide feedback to you and the architect before distribution to his subcontractors. This is usually the first time they get to review structural plans by the engineer & the full scope of sub trade works and they may have a very different view to the architect on layouts, scope or requirements of the subcontractors works which need to be discussed.
Once the architect and builder work these items out the builder can issue the plans to his subcontractors for formal preliminary pricing. This is not the final price for the job, but this stage should be taken seriously by all in terms of scope and costs. The pricing received back and presented will likely set the tone for the job’s total cost and will be used as the comparison when final pricing is produced. As with the provisional costing stage this price should be discussed and reviewed in detail by client, builder and architect & issues or questions resolved before producing the final set of plans which you will be submitting to council for BC (building consent).
It is our view that a builder should be reimbursed for his time for this stage and final pricing, but not S1 – provisional pricing.
Stage 3
Contract pricing, This should always be done only once the building consent stamped plans have been issued. The figures produced from this next stage will be used for the contract regardless of whether you negotiate a fixed price or cost + markup (charge up) contract. This round of pricing by the builder requires every task on the job and plans to be reviewed, and cross referenced with structural plans and details to ensure the full scope is understood.
The builder will need to have conversations with his sub trades about every area of work and the finishes. These plans should be detailed, and all finishes noted on the plans or by way of architectural specification sheet so that the builder and trades capture all costs. This process usually takes 4-5 weeks when it is done right, this cannot be rushed and there should be at least 2 meetings to review the costs once completed before going to contract talks.
At these meetings the scope of work can be combed over and agreements made around margins, change order variation rates, delays and extensions of time as well as payment terms.
All of this will then be transferred by the builder into contract which will form a clear and transparent price and contract for both parties, and ensure that the project is able to be run smoothly without delay due to issues with scope, contract and costings.
Contract time – As part of the pricing process we will discuss the pros and cons of fixed price vs cost and markup. There are a range of benefits with both contract options for client and builder. While a fixed price may give a client peace of mind around the cost of the job based on the plans they have had developed, this does not guarantee a client will not encounter change orders or variations.
It also means the client will have less flexibility to make changes on the go during the job without incurring additional re-pricing fees from the builder and extension-of-time claims due to the delay caused by having to re-quote a potential change order. It is important to note that the fixed price is only as good as the scope of works that accompanies it, this is why at QBS we ensure each trade is separated out and a scope of work assigned to each when pricing.
This ensures that when a fixed price is agreed, the scope is clear as to what is included within that fixed price and what is not included.
A builder presenting a fixed price will also need to build in a safe contingency figure to their fixed price to cover the risk of any quoted work not going to plan. Renovations and architectural builds have a lot more design details and require a builder to assume and estimate certain parts of the work, the builder will lean on past experience in this situation to be as accurate & competitive as possible but will still need to factor in margin fat in areas where there can be unforeseen cost increase risks so that they do not risk losing money.
Builder’s margin will be applied to all subcontractor trades that they are responsible for on and off site, if we are responsible for reviewing quotes, ordering, agreeing a contract, scheduling and communicating with a sub trade before they start work on site, as well as then helping them with setout, and important details during the build through to managing their payment claims, and ensuring CCC paperwork is issued a markup to their quote is always applied regardless of contract type.
Markup will also be applied to building materials and P&G. Additional Markups are not and should not be applied to charge out rates (hourly labour rate), a builder’s markup is built into their charge-out labour rate.
We prefer to use the Master Builders or Certified Builders pre-formed fixed price & charge up contracts but can also discuss using the NZS 3910 contract which allows for architectural monitoring of work, quality and payment claims. Once the terms of the contract are agreed on specifically the construction schedule, payment terms & variation process, payment dispute & general dispute processes, snag process, defect periods and maintenance schedules, builders’ and owners’ insurance requirements.
We can then formalise the contract & issue a 5% non-refundable booking deposit to lock in our resources and the start date, at this time we will also credit back any pricing fees you have paid us to date.
From here our planning goes to another level as we move to the Construction stage!
Our team of experienced building professionals will commence construction. We will keep you updated throughout the construction process with regular site meetings, and a detailed construction schedule. Your project manager will keep all the communication filed in our CRM for future reference where needed. They will be available to answer any questions you may have throughout the process of construction, and where needed they will forward on to our office team to handle any costing queries.
Each of our sites are run by a qualified and experienced builder who has gone through a vetting process with us before becoming foreman. We prefer to have our foreman come through our cadetship as apprentices where possible, but if not we ensure we hire slowly, seek feedback from their past employers around attitude, trust and carpentry experience, as well as ensuring they are committed and reliable. Once they have shown their abilities as a carpenter and team player, and over time proved they have what it takes to lead, the opportunity as a site foreman is offered.
Our foreman handle everything on site day to day and report directly to the PMs and Troy. Quantifying material orders, setting out for builders and subcontractors, ensuring the latest plans and details are being followed, as well as site safety reviews, toolbox meetings, and ensuring we have a clean, well presented site, are just some of their key tasks.When everything is under control on the job they will only then put the tool belt on and muck in with the rest of the builders with some carpentry.
Quality assurance is a key item during the build, our foreman refer to preset Quality checklists made custom by Troy for each job. This ensures that key risk tasks are being checked as we build and so that issues that arise are captured before they have a domino effect.
QBS is currently using a software programme called SiteCam to identify, capture and manage its site QA, RFI’s, snags, and defects.
At QBS, our construction style is defined by grandeur, precision, and sophistication. Renowned for delivering large-scale, high-end building projects, we combine architectural brilliance with meticulous craftsmanship to create stunning, bespoke homes that stand as residential landmarks of excellence.
Uncompromising Quality – Quality is at the heart of our construction style. We use the finest materials and employ cutting-edge techniques to ensure that every project meets the highest standards. Our commitment to quality is unwavering, resulting in buildings that are both beautiful and enduring. Our brand has been built on quality!
Innovative Solutions – Our construction style embraces innovation. We integrate the latest technologies when managing our builds. We use bespoke software packages for CRM, schedules, pricing, invoicing, back costing, takeoffs, ordering, cost tracking, file and document storage, and project overview.
Attention to Detail – In large-scale projects, details matter. Our meticulous approach ensures that every aspect of the build is carefully planned and executed. From foundational elements to finishing touches, we pay close attention to every detail, ensuring perfection at every stage.
Sophisticated Aesthetics – Our projects reflect a sophisticated aesthetic sensibility. We work closely with architects and designers to create spaces that are not only functional but also visually stunning. Our buildings are characterized by clean lines, elegant forms, and timeless design elements.
Collaborative Excellence – Collaboration is key to our success. We work seamlessly with clients, architects, and subcontractors to bring complex visions to life. Our collaborative approach ensures that all stakeholders are aligned and that every project runs smoothly from inception to completion.
Custom-Tailored Projects – No two projects are the same. We pride ourselves on delivering custom-tailored solutions that meet the unique needs and desires of our clients. Our flexibility and creativity enable us to adapt to diverse requirements and deliver bespoke buildings that exceed expectations.
Sustainable Luxury – We believe that luxury and sustainability can go hand in hand. Our construction style incorporates environmentally responsible practices and materials, ensuring that our high-end projects are not only luxurious but also sustainable.
Once construction is complete, we will conduct a final inspection to ensure that everything is up to our high standards. Upon your approval, we will hand over the completed project and provide you with a comprehensive warranty and maintenance package.
Once the home is safe to inhabit, but before the CCC is issued, we issue the PC certificate (practical completion). This triggers the start of the 12-month defect period. It is important to understand which items fall under the defects list; for this, we refer to the document below, which provides guidelines on defect evaluation:
Regardless of whether an issue is deemed a defect, we are committed to assisting you in resolving any concerns over the next 12 months. In some cases, you may be responsible for the cost of repairs; for example, if you or your movers damage a finished wall during the move-in process. In other cases, we take care of the repair, such as a loose door handle. We encourage our clients to review the guide to tolerances above and understand the defect resolution process to minimize disputes.
Upon completion, we seek a final inspection from the council, which is essential for submitting the project for CCC (code of compliance certificate). Throughout the build, as our trades complete their work and issue their final invoices, we request their CCC documentation. Once received, this documentation is stored in our software for easy access upon project completion.
Submitting the CCC involves filling out a few forms by the homeowner, and we are available to assist with this process. All required documentation should then be printed, packaged with the necessary forms, and hand-delivered to the council. CCC is typically issued 4-6 weeks after this submission, although the council may request additional documentation, which could delay the process.
If a 5% retention is being held on QBS, it must be released promptly upon handing over the CCC paperwork to the client. We do not control council timelines or document reviews, so it is fair and reasonable to release retentions at this stage.
OUR COMMITMENT TO YOU BEYOND COMPLETION
At QBS Construction, our relationship with our clients doesn’t end when the construction is completed. We believe that true commitment extends far beyond the final handover, and we are dedicated to supporting you well after your project is finished.
Ongoing Support: We take your satisfaction seriously and are here to provide ongoing support for any needs that may arise. Whether it’s addressing minor adjustments, answering questions, or assisting with maintenance, our team is always ready to help. Your peace of mind is our priority.
Quality Assurance: Our commitment to quality doesn’t end with the completion of your project. We stand behind our work and ensure that everything meets the highest standards. If you encounter any issues or have concerns, we will address them promptly and professionally.
Regular Follow-Ups: To ensure your continued satisfaction, we conduct regular follow-ups after project completion. These check-ins allow us to address any issues that might have arisen and ensure that everything is functioning as intended. Your feedback is invaluable to us and helps us continuously improve our services.
Warranty Services: We offer comprehensive warranty services to give you added peace of mind. Our warranty covers various aspects of the construction, and our team is dedicated to resolving any issues covered under this warranty efficiently and effectively.
Long-Term Relationship: At QBS Construction, we value the long-term relationships we build with our clients. We are always here to support you, whether it’s for future projects, renovations, or simply providing expert advice. Your trust and satisfaction are at the core of our business, and we strive to be your go-to partner for all your construction needs.
Client Resources: We provide our clients with resources and guidance on maintaining and caring for their new spaces. Our goal is to ensure that your investment remains in top condition for years to come. From maintenance tips to professional referrals, we are here to assist you.
Dedicated Contact: You will have a dedicated point of contact for any post-completion needs. This ensures that you always have someone familiar with your project who can provide personalized assistance quickly and effectively.
Continuous Improvement: Your feedback is crucial to us. We encourage you to share your experience and suggestions, which help us refine our processes and enhance our services. We are committed to learning and improving to better serve you and future clients.
At QBS Construction, we take our post-completion responsibilities very seriously. We are committed to being there for you, ensuring that your experience with us is positive and that your new space continues to meet your expectations. Thank you for trusting us with your project, and we look forward to supporting you in the years to come.



