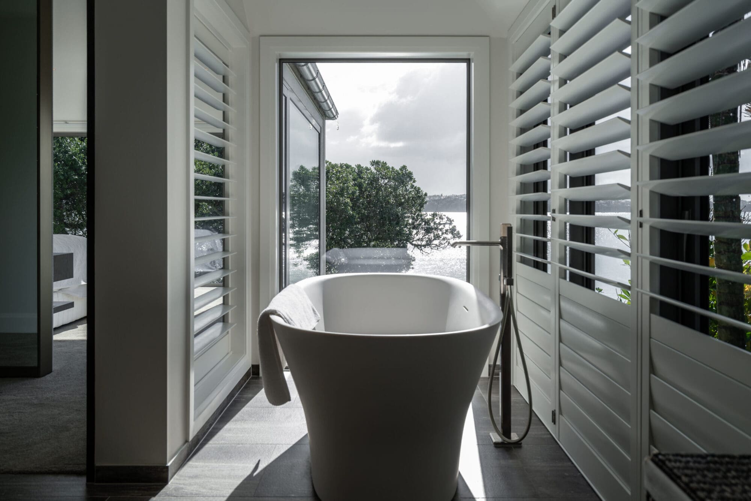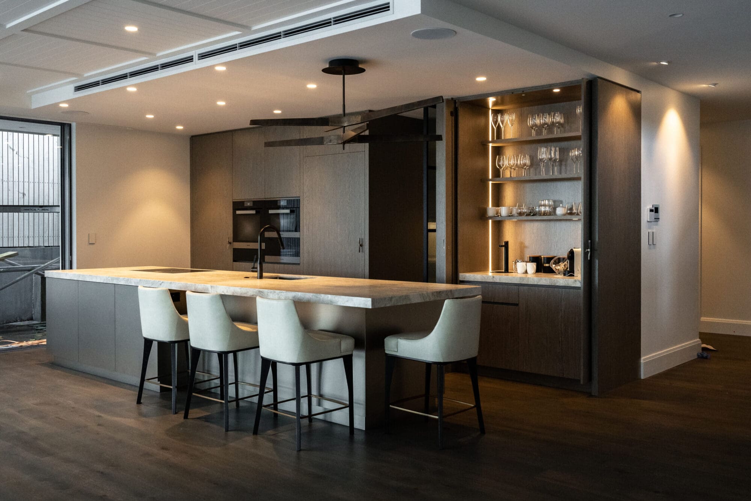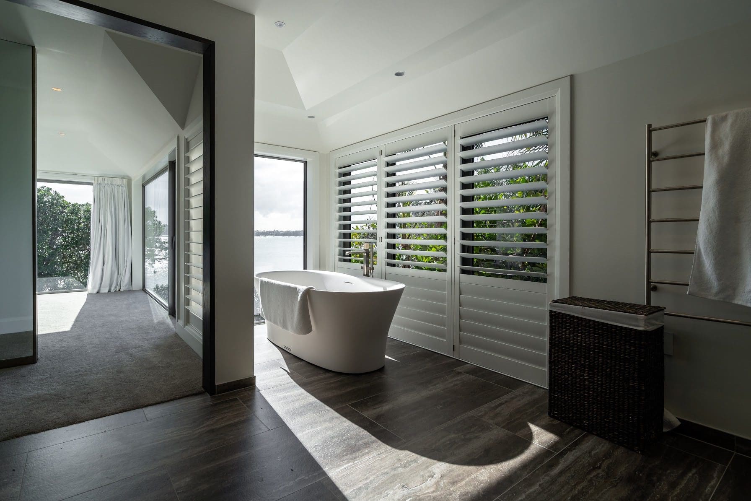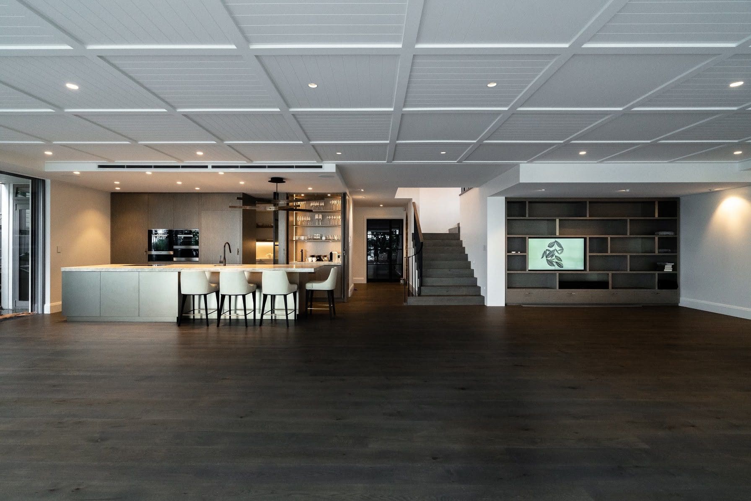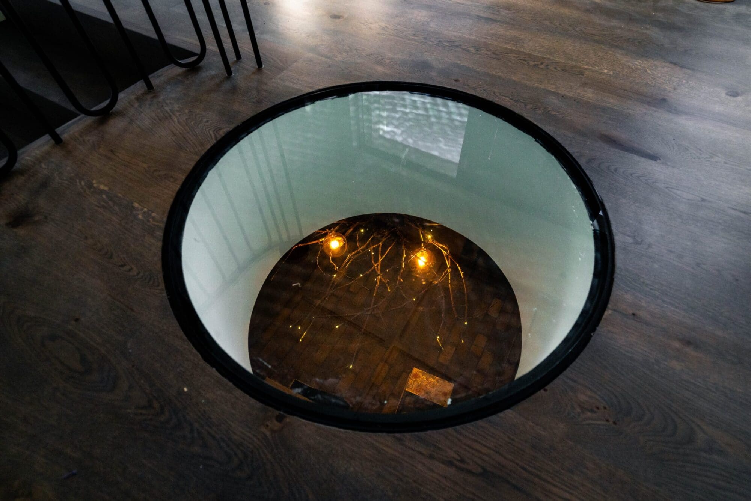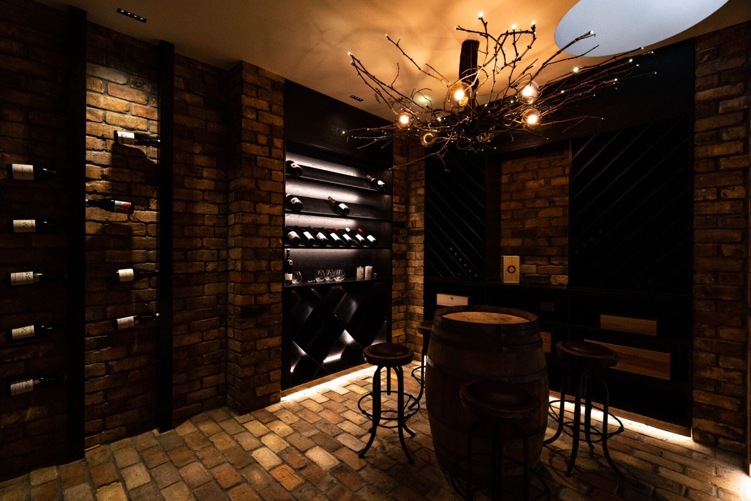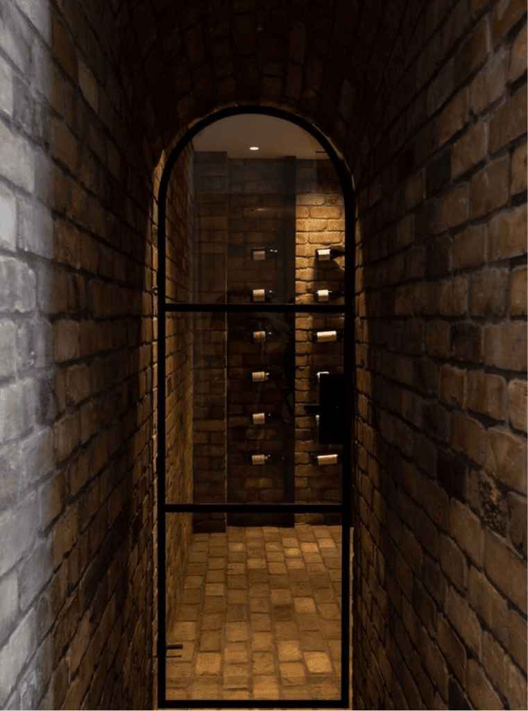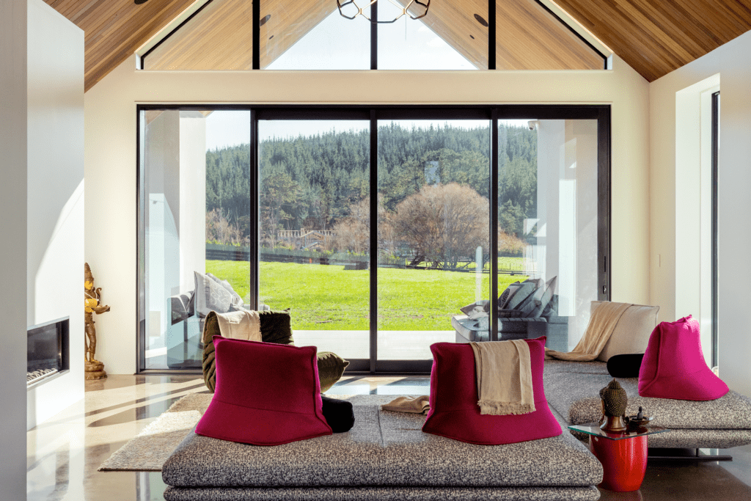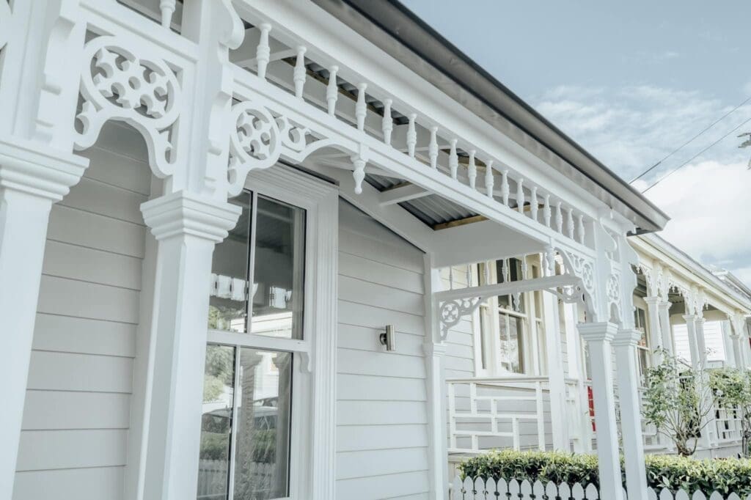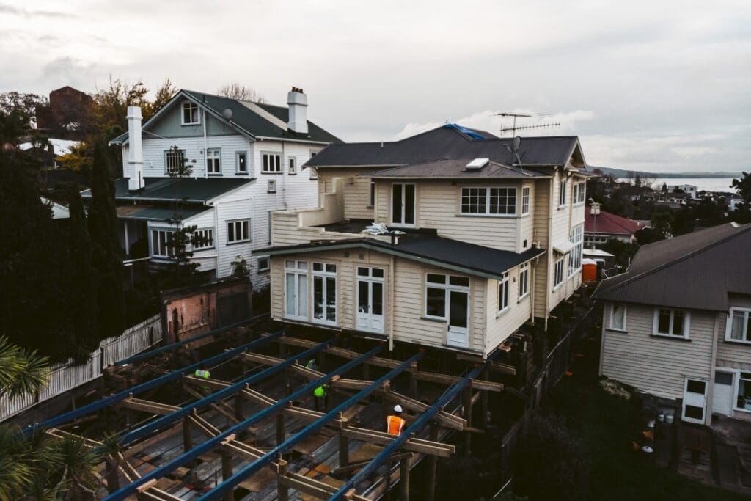“The Herne” has been the talk of Herne bay for over 2 years now, more so lately as it has seemed to be on hold from construction! QBS were engaged by the clients to take over this project in Jan 2019, as it came out of the ground with some troubling foundation issues. After 2 months of rework and fixing issues they spent the next 16 months deep within the construction.
