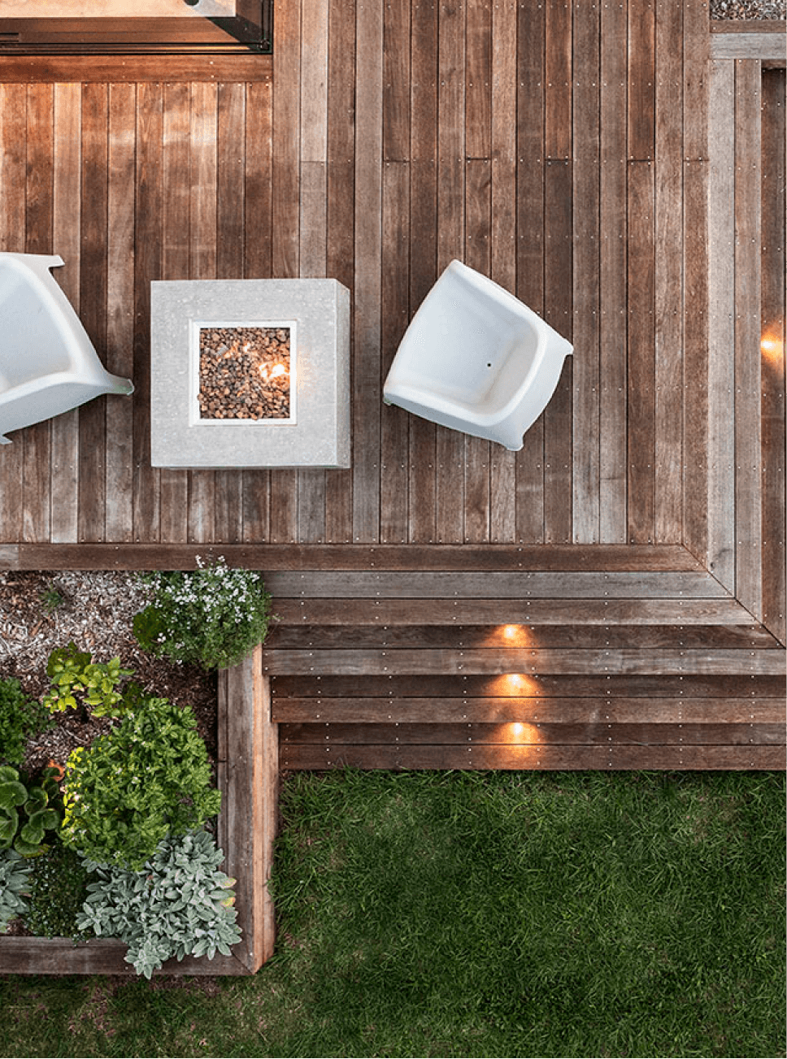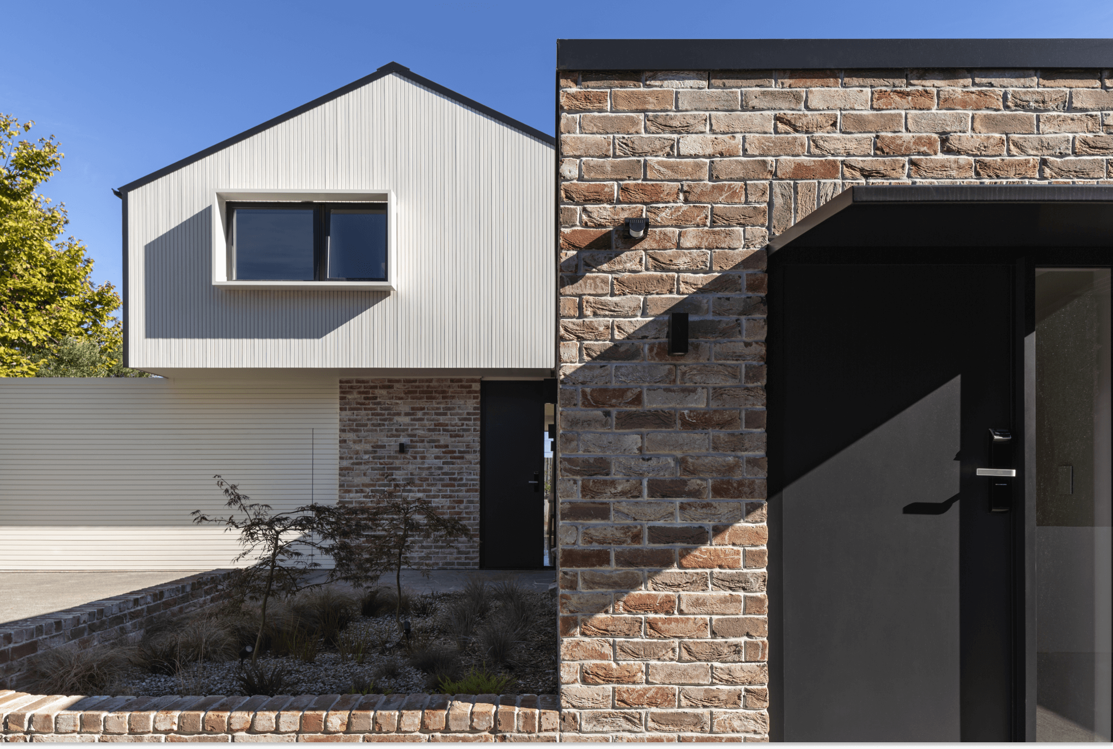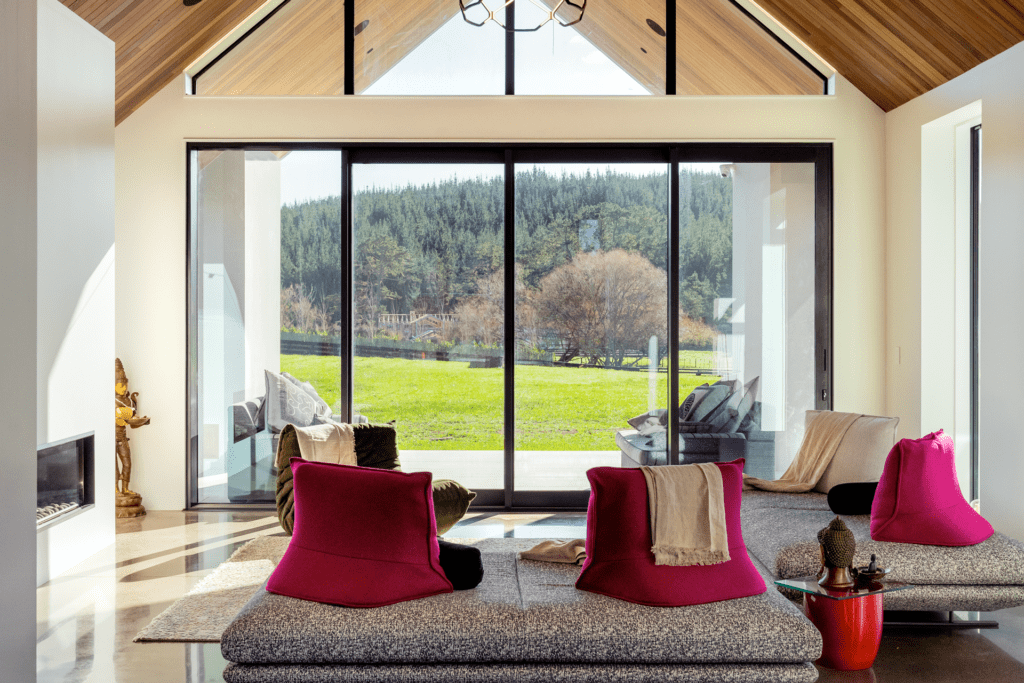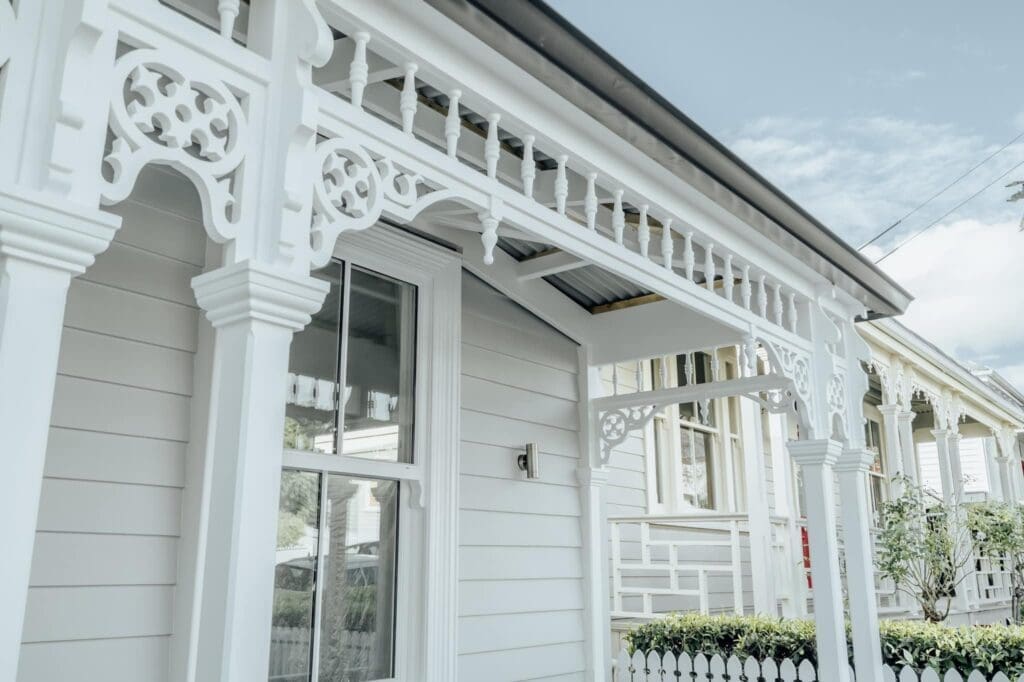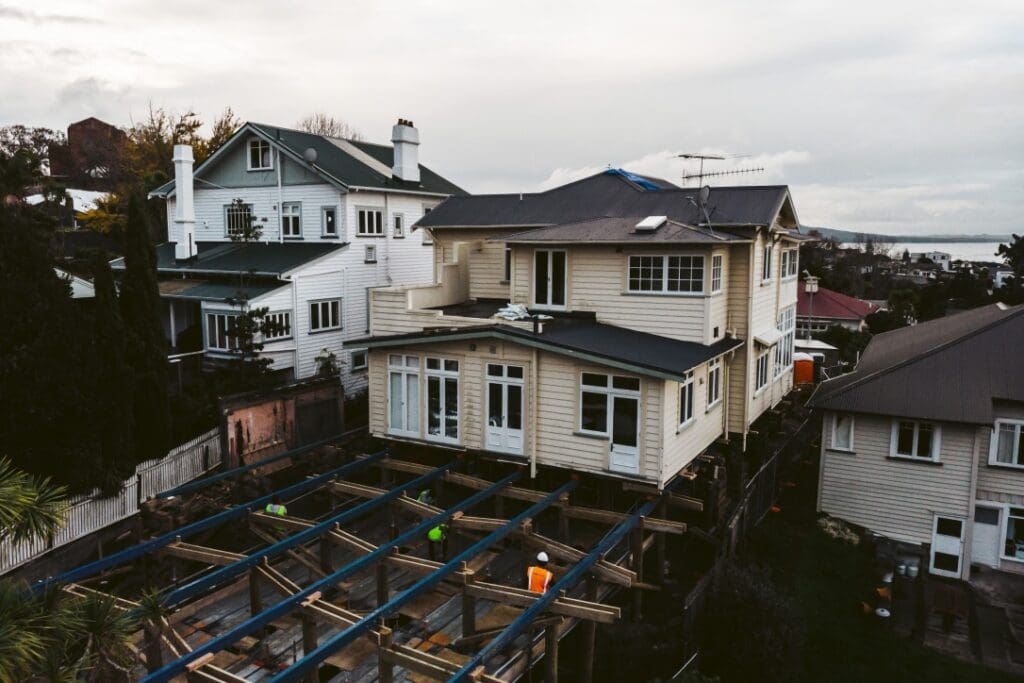MOUNT ALBERT HOUSE
A prime example of densification done well, this new home built on a rare subdivided section in Auckland’s Mt Albert provides separate yet connected dwellings for two generations.
Designed by Milieu Architecture, the house encompasses a home for a couple and their dog, as well as a separate dwelling for one set of parents. The couple’s home features living spaces below, with bedrooms perched above the garage, while the parents’ home is encased in a brick single-storey form that protrudes outwards, with slot windows adjacent to the driveway to allow for privacy while letting in light.
The building is designed with overlapping volumes that provide separate yet connected spaces both within the homes.
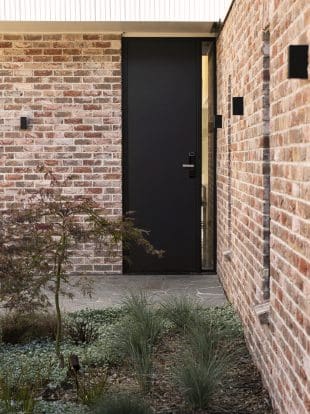
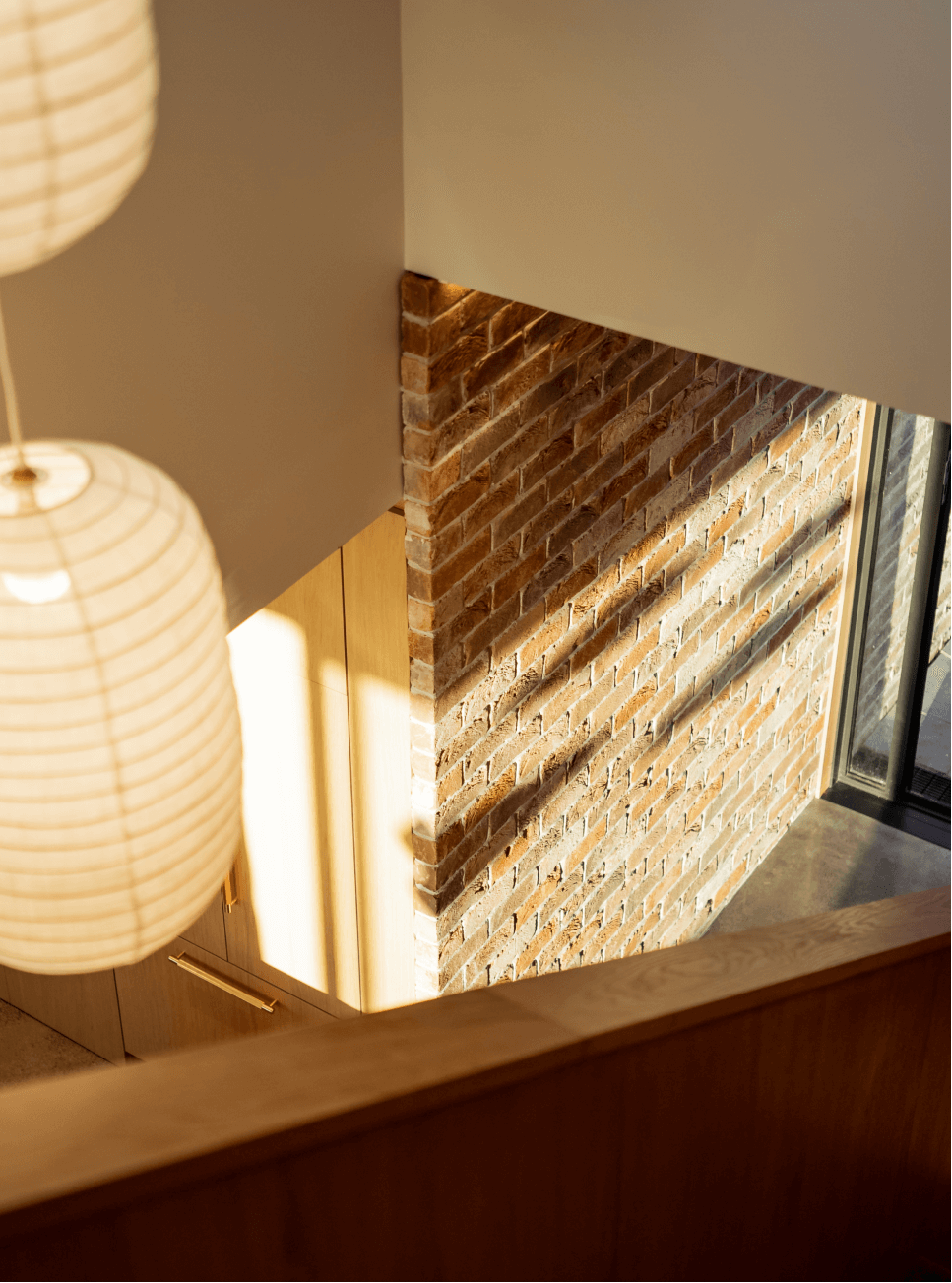
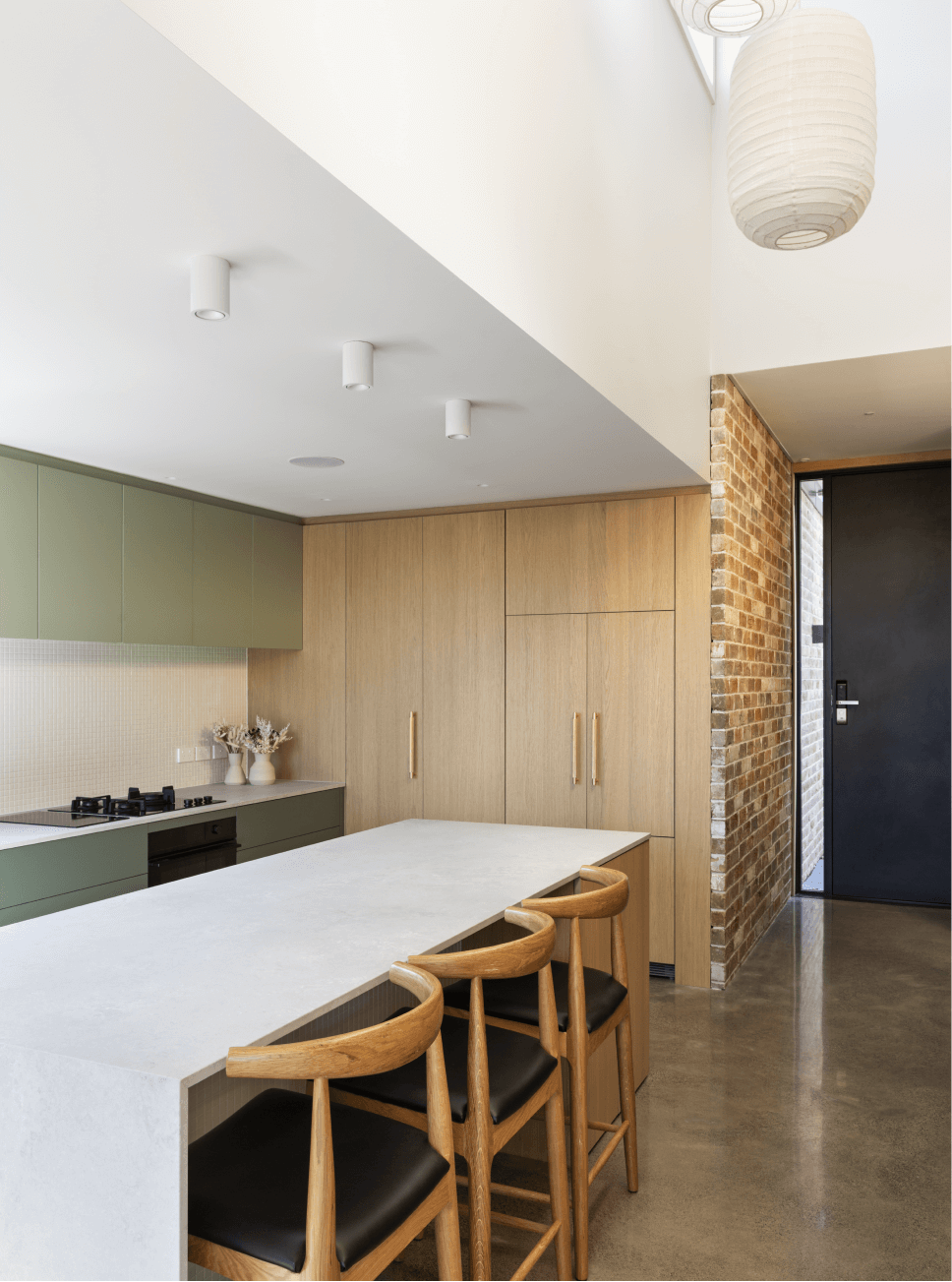
The brick is Aged Red from The Brickery, It’s a premium brick made in the traditional method, with a soft, rustic aesthetic that contrasts nicely with the crisp white timber. We then have the brick wall running right through and meeting the kitchen, creating a connection between inside and out.
Concrete floors and an Airy Concrete Caesarstone benchtop in the kitchen further the soft, natural tones in this space, as does the pistachio green cabinetry. A curved upper cabinet echoes the curves seen in the brick garden borders outside.
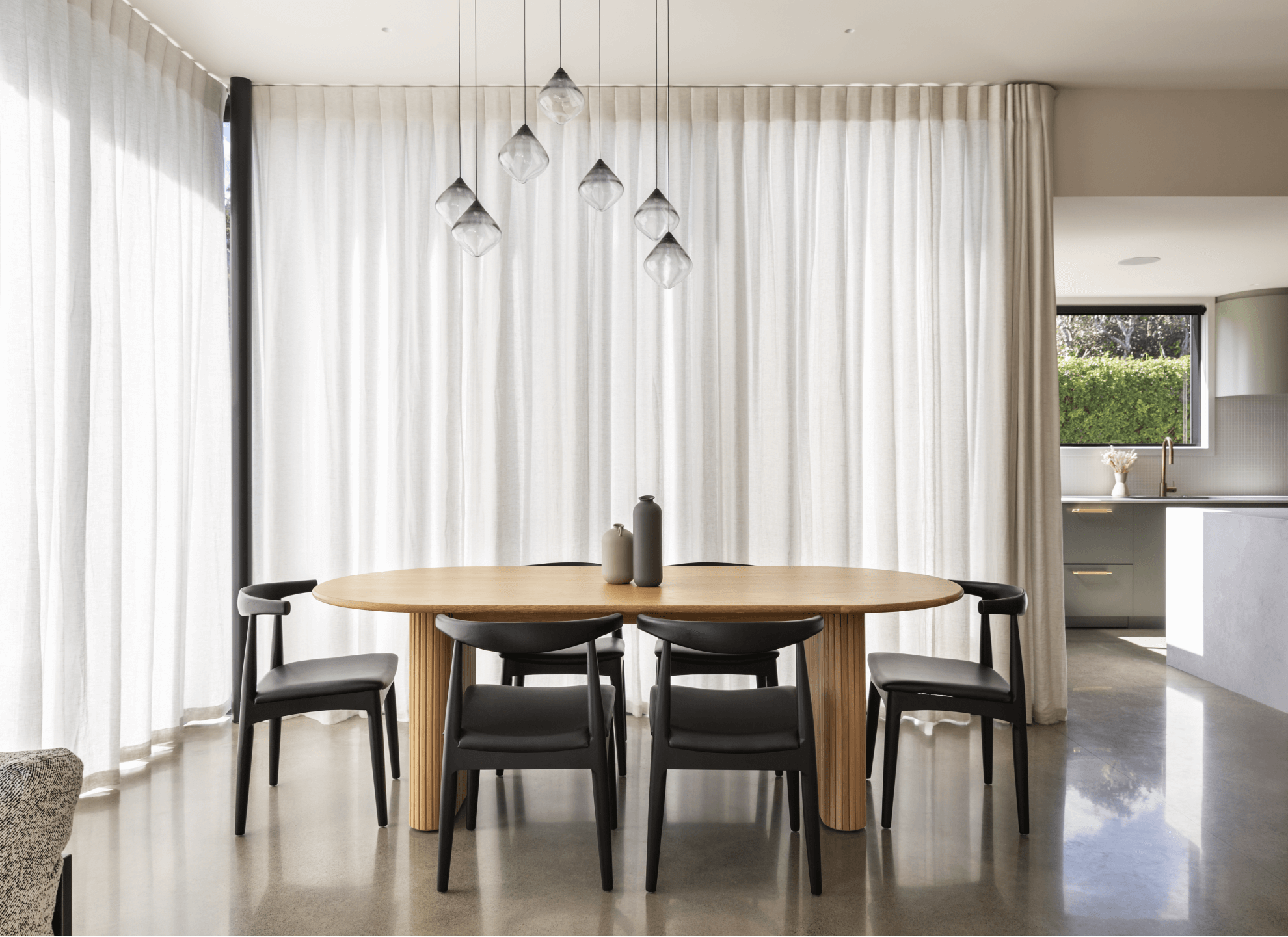
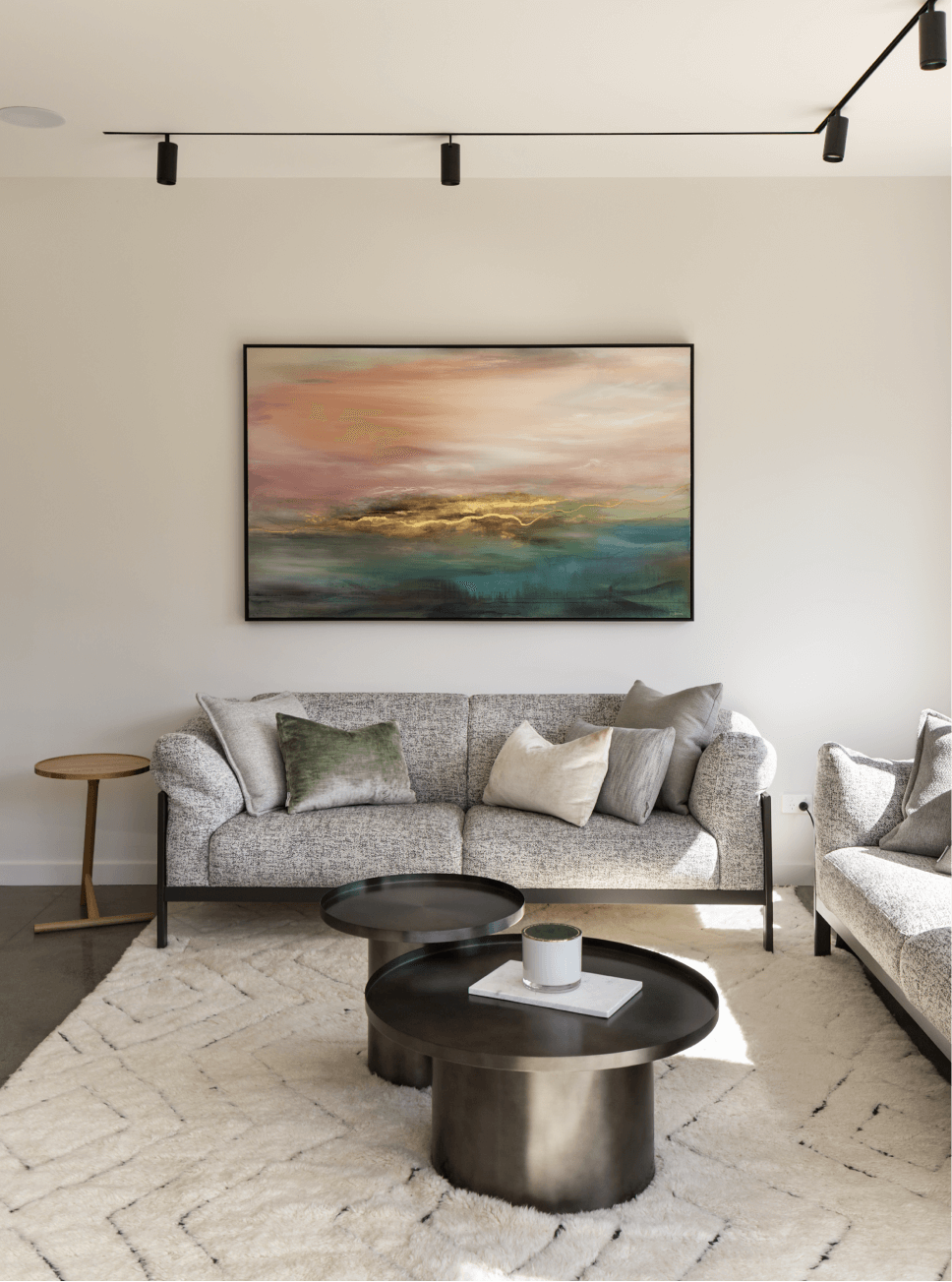
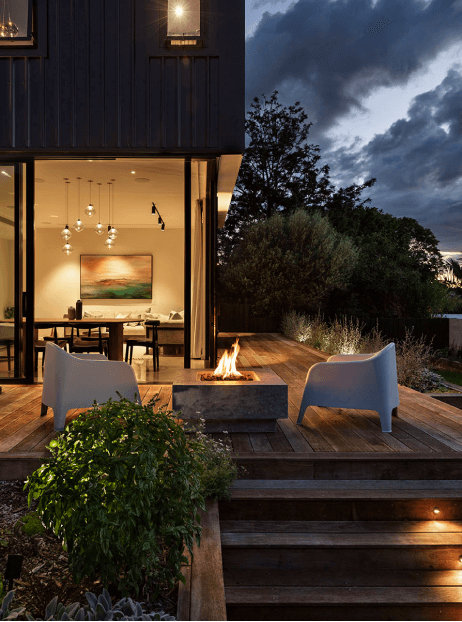
With its crisp, modern palette of colours, cohesive exterior, and a well considered floorplan lending privacy and space for both couples, this Mt Albert house is a key example of how density can be achieved while still maintaining the essence of an established streetscape.
