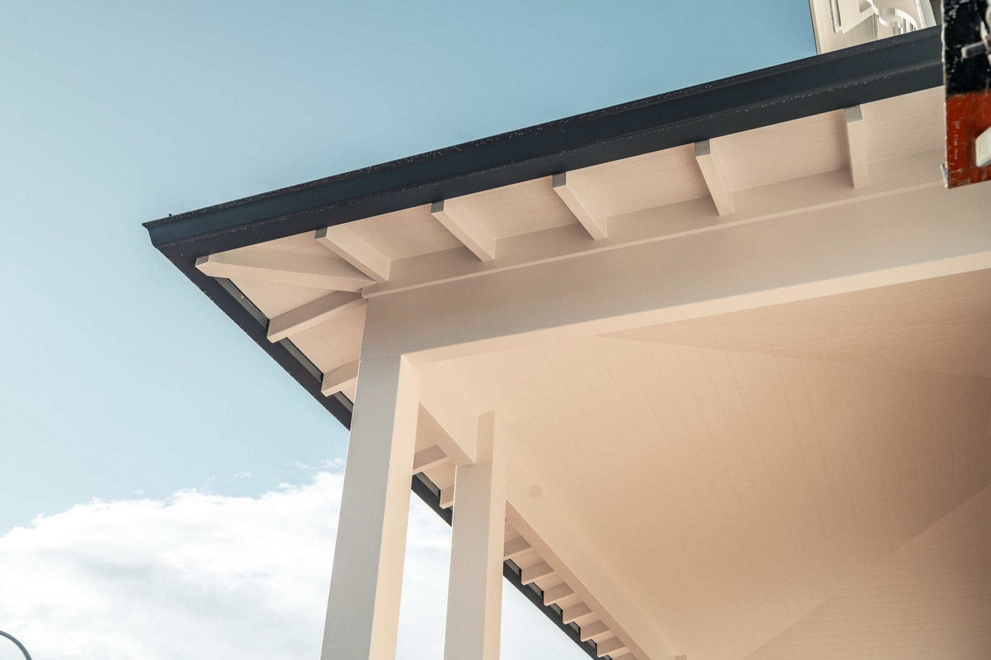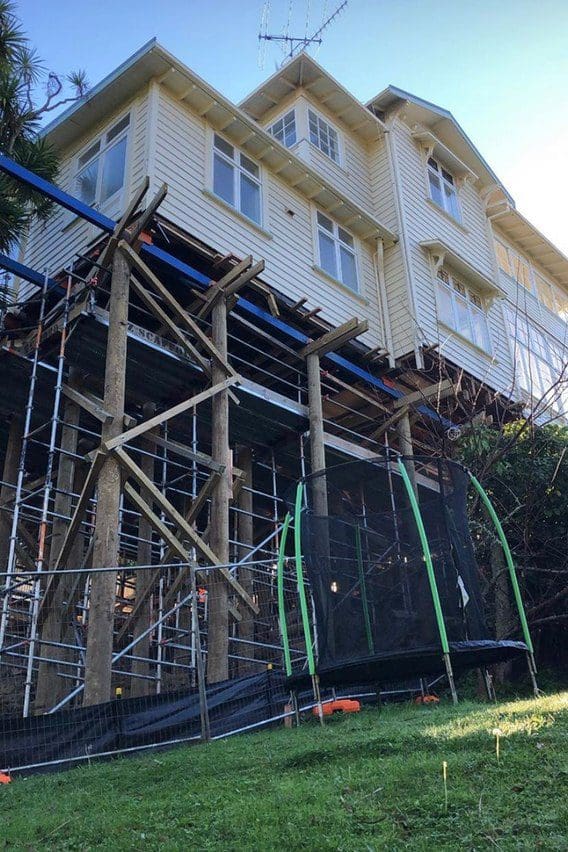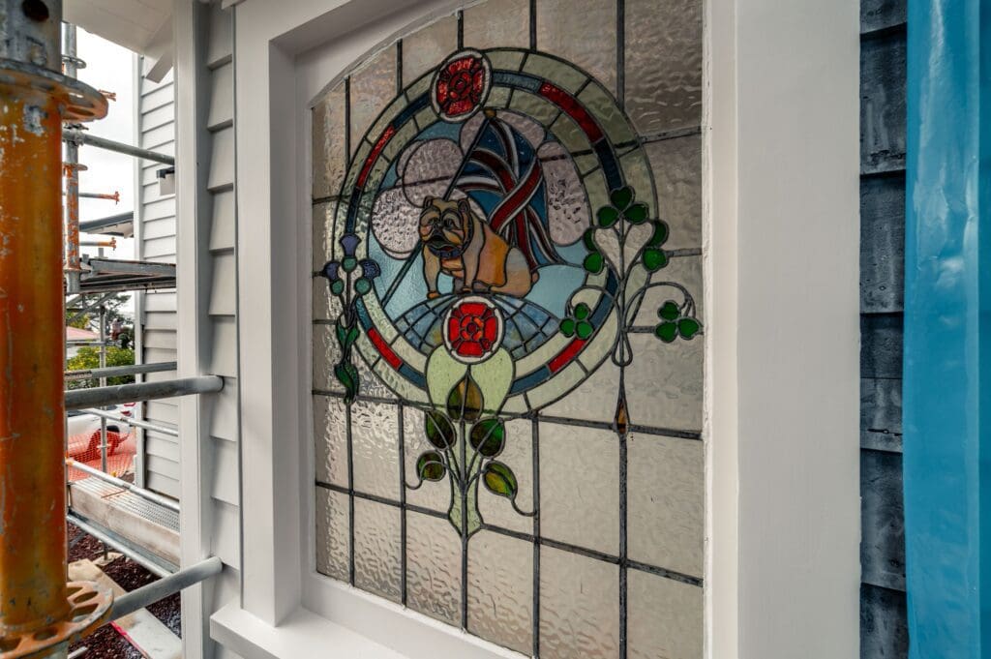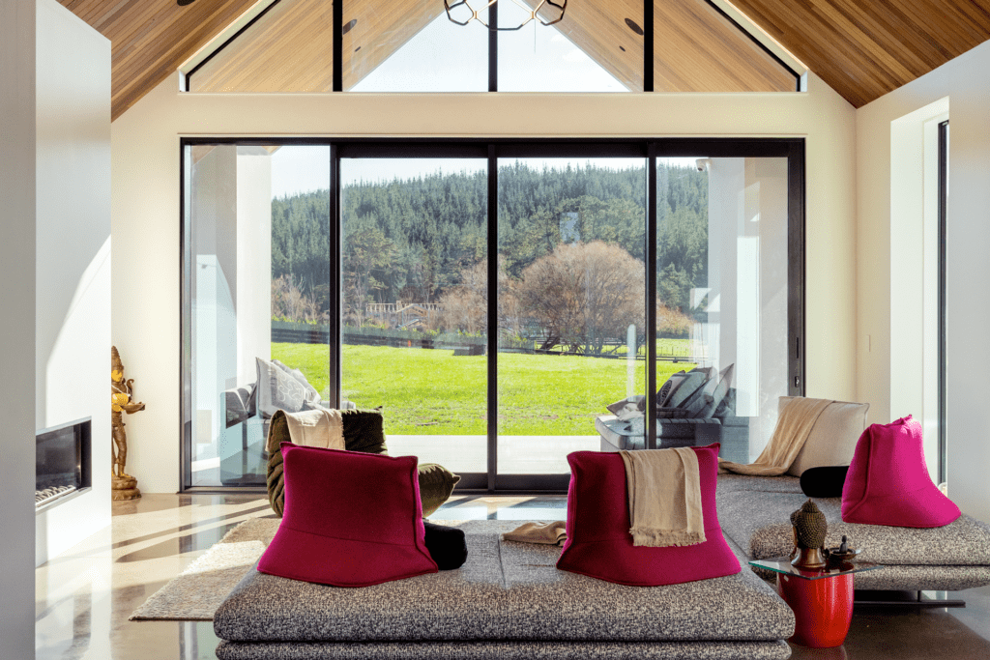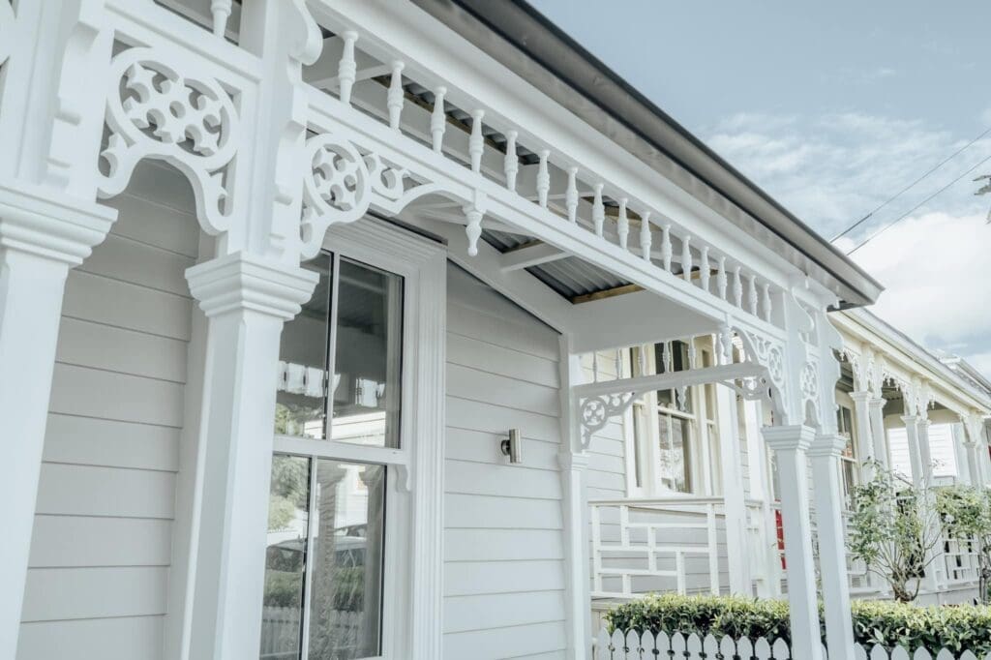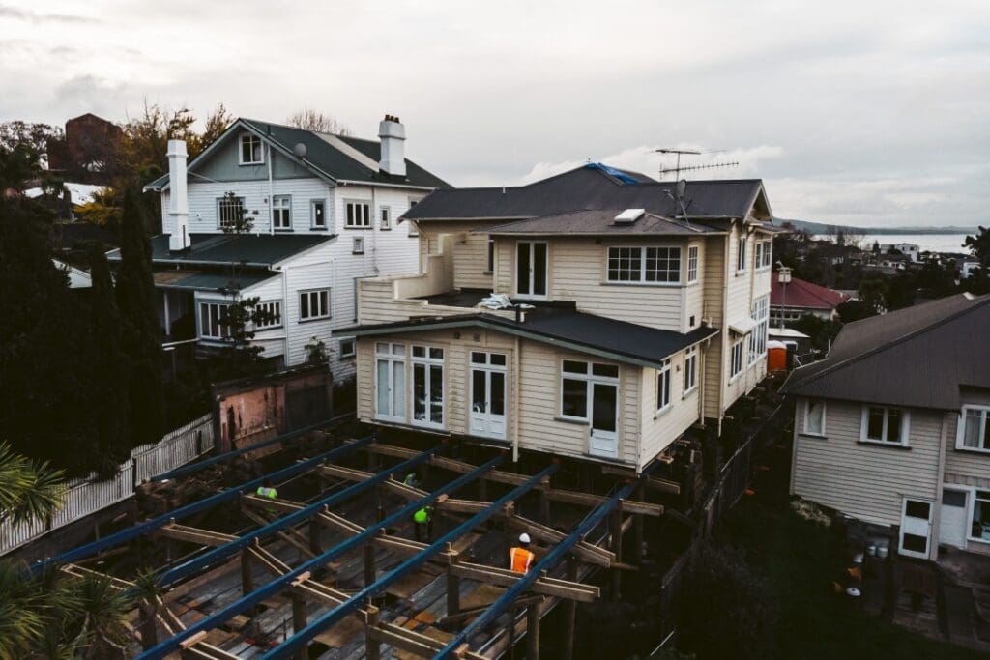Over the past 18 months we have been undertaking what can only be described as one of the largest private residential heritage projects to be undertaken in Auckland over the last decade.
Months and months of planning, scheduling and budgeting were required to get this project underway.
We began by lifting & temp proping the existing 100+ year old home +300 above its FFL to give us room to slide the home backwards. At the same time we began building a towering 12m high temporary SED foundation at the back of the property.
Once ready and dozens of safety checks had been done, we began to slide the home of its foundation and back approx 24m, to allow us room to safely and efficently dig down 3.4m and create an entire additional 230m2 level.
This level would accomodate a new wine cellar, movie room, music room, guest bedroom with ensuite, kids rumpus & a spacious 3 car garage! topped off with a 2m2 lift shaft that would give access from basement to all 3 levels threw the middle of the home.
