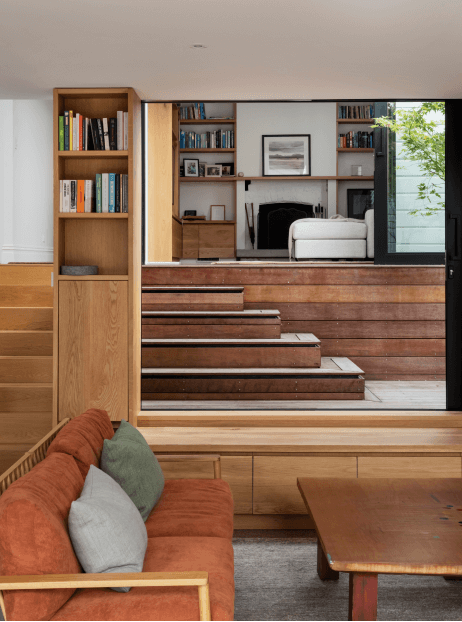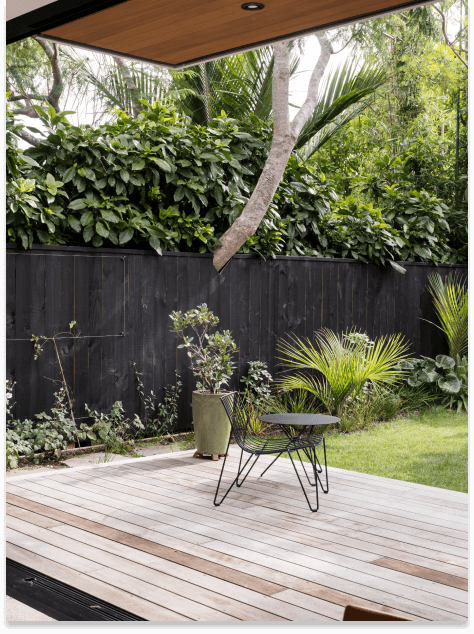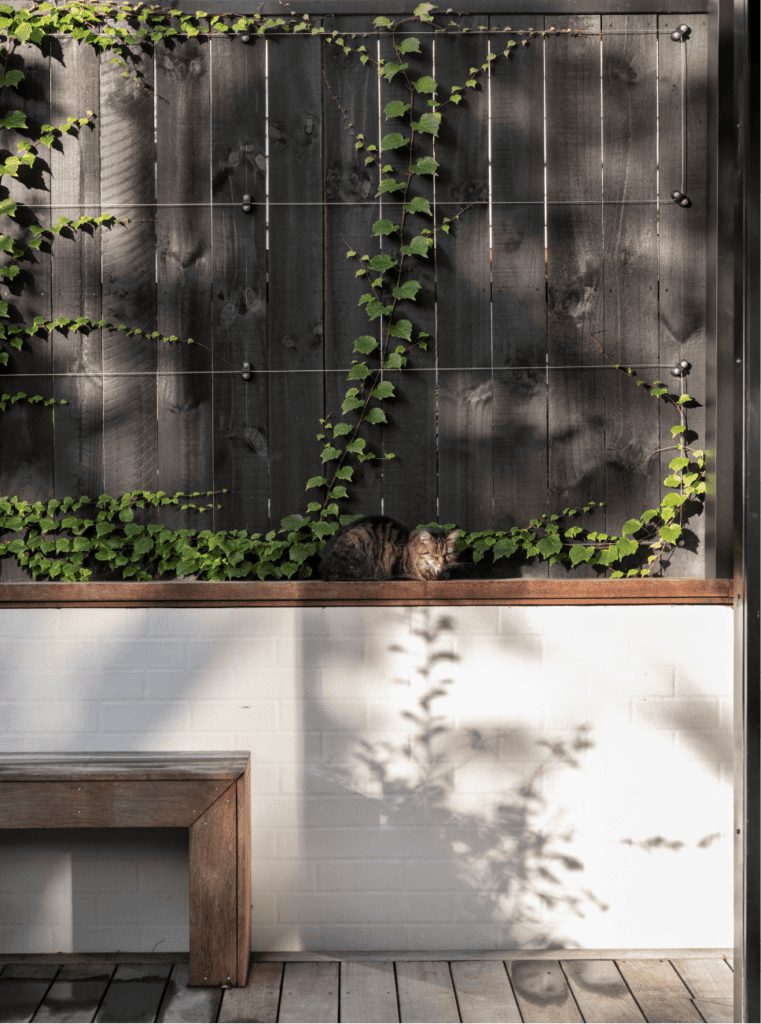One of our latest heritage projects! This project is located in the heart of Ponsonby. This project has been created and designed by Matter Architects, its design is beautiful and will really show what you can do with these heritage homes.
The existing home gets a full refurbished from piles to roof, while a modern extension rises from the ground and will be finished with some high end designer detailing. All mouldings and fret work were made new on site and re fitted not refurbished.
Client objectives were to create a functional family home with privacy and a connection to the site.
Ponsonby is a beautiful neighborhood with a strong sense of community, we wanted to sew this additions and alterations into this context while creating privacy and a feeling of light and space.


We designed a split level addition separated from the existing villa by modest courtyards, one service and one used as outdoor living. The new lower living area of the split level addition sits flush with the landscape, blurring the lines between inside and out. The new upper level floats the master suite in the tree tops and provides a view of the lush green valley beyond. Angled wing walls provide privacy to the upper level while gaining light and passive ventilation.




The courtyards create light wells into the heart of the home, providing a sense of space and connection through the home.

The courtyards create light wells into the heart of the home, providing a sense of space and connection through the home.